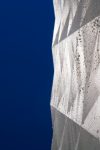
location
Vantaa, Finland
client
Oy Karl Fazer AB
Status
1st prize invitational architecture competition 2015, completed 2016
Building area
5,500 m2
award
Vuoden teräsrakenne (Best Steel Structure) 2016, City of Vantaa’s Kehäkukka Architecture Award 2017, Vuoden lasirakenne (Best Glass Structure) 2018
Fazer is an international family-owned company offering quality bakery, confectionary and grain products. The Fazer headquarters consist of several buildings first built in the 1960s and 1980s. K2S design task included the careful renovation of the old buildings and the modernisation of their interiors. At the same time, Fazer felt a need for a more visibly striking building that would become landmark for the company. K2S designed a new meeting and visitor centre that were intentionally different in style from the old orthogonal office and factory buildings. The inspiration for the 3D form of the new buildings arose from the patterns known from many historical Fazer products. The success of Karl Fazer was built on his vision, values and fearless creativity and the headquarters followed these inspirations. One example for the chosen design decisions is the customised polymer concrete element of the facades.




