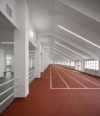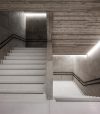
location
Helsinki, Finland
client
The Stadium Foundation
Status
K2S won the architecture competition for the eastern canopy in 2003, refurbishment completed in 2020
Building area
36,160 m2
Awards
Vuoden teräsrakenne (Steel Structure of the Year) 2019 and 2005, Architectural Review Emerging Architecture Awards, highly commended 2005
Partners
In joint venture with NRT Architects in collaboration with White Architects, Wessel de Jonge
The Helsinki Olympic Stadium, built in 1938, is an iconic landmark of independent Finland and Finnish functionalism. After 80 years, its core functions – sports and events – have evolved along with the contemporary needs of the facilities. How can the historical stadium function as a modern events venue for sports and culture while preserving its strong heritage? K2S worked on the stadium’s preservation plan with simple forms and expressions. K2S first designed a new wooden canopy for the building in 2005, followed by 20 000 square metres of multifunctional spaces for events and activities, including the visitor centre. The preservation plan included restoration efforts and combining the preserved areas with new interventions, additions and premises.


The stadium itself was completed 1938 for the Olympic Games in Helsinki, that would eventually take place in 1952. It was originally designed by Yrjö Lindegren and Toivo Jäntti.





