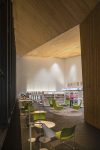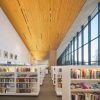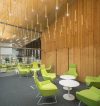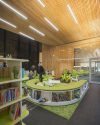
location
Helsinki, Finland
client
City of Helsinki
status
Direct comission 2013, completed in 2017
Building area
3100 m2
Photographs
Mika Huisman
Maunula is a developing suburban district in Helsinki where the need for a new type of community service building had been growing over the years. The idea was to bring local public services for residents of all ages under the same roof. The adult education centre, the library and the youth centre cooperate seamlessly, enabling the co-use and a high utilisation rate of the spaces. Maunula House has been designed as part of the City of Helsinki’s local democracy pilot projects. The local residents were part of the design process from the beginning and the co-creative collaboration has continued also after the building’s completion.

The shared spaces of the users are placed around the main entrance in the middle of the building.

Local residents participate in the planning of the activities of Maunula House even after the completion of the building.

The library is located in the northern wing. The wooden, freeform ceiling gives the library hall a distinct character.

The spaces for the adult education center have been gathered around the main lobby in the top floor of the building. The lobby spaces are defined by a golden yellow skylight bringing space and light to the widest point of the building frame.



The spaces are directly accessible also from the roof parking area of the grocery store.
